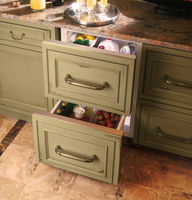Next to cabinetry, perhaps the biggest design statement in your kitchen is your countertops. But besides being beautiful, you need the surface of your counters to be easy to clean, resistant to stains and long lasting. Here is some information about the different materials available to help you make an informed choice:
· Granite: Always popular, granite is elegant, durable and resists heat, making it the first choice of many homeowners. Since it is a natural rock, the colors and pattern won't be consistent, but granite does come in a rainbow of colors and the natural pitting or inconsistencies in the rock itself make your countertop truly one-of-a-kind. You'll need to seal your granite countertops once a year.
· Quartz: If you'd like more consistency in the color and texture of your countertop, Quartz is a very hard material that gives the look of natural stone, but has more consistency. It, too, comes in a range of colors and has a scratch resistant surface. Since it is non-porous, quartz doesn't need sealing annually.
· Glass: This material is not porous and is therefore a good choice for homeowners concerned with hygiene. Glass also shows less fingerprints and dust, but it can scratch, so consider choosing textured glass for your countertop. A range of colors is available and glass’ ability to both reflect and filter light makes for many dramatic options.
· Marble is the most regal of materials (reflected in its price) and like all things royal, takes more tending. Marble is more susceptible to staining and, as it is more porous than granite, needs to be sealed more often. The edges may also chip and crack, so be sure to choose a less fragile piece (be guided here by your kitchen designer’s advice) for use as a countertop.
· Metal: Easy to clean, sanitary and heat resistant, metal counters (stainless steel, zinc or copper) are also very durable and can give either an ultra modern or rustic look to your kitchen. Metal counters do have some disadvantages: they will scratch when used as a cutting board and show fingerprints, dents, and water spotting. Using a textured or brushed surface helps hide these flaws. Also metal can be noisy, so it needs to be properly insulated when installed.
· Concrete: Since concrete is scratch and heat resistant, it is a very durable material (that does required periodic sealing). Concrete also has the benefit of being able to be formed into any shape, since the concrete is poured into a custom mold, usually on site. Inlays and tinting can make concrete even more distinctive.
· Corian: Countertops of Corian look like stone, but this material has a consistent color and pattern and can be molded in almost any shape. Stain resistant and easy to clean, it is heat resistant but don't put pots straight from the stove on it. Corian may also be scratched so use caution when cutting (shallow scratches can sometimes be removed with mild abrasive).
· Wood: Butcher Block (usually made of maple) is not the only option for a wood countertop—others include cherry, teak, bamboo and mahogany. Each has its own characteristics, but the width of board (wide, medium or end-grain planks) and the thickness of the countertenor you choose will affect the price. Also finishing the countertop must be taken into consideration. Polyurethane, while durable, isn't the best choice for food prep and other choices, like sealer vs. mineral oil must be discussed with your contractor (and will be the topic of a future article here). Bear in mind that all wood tops will require re-sanding and resealing regularly.
· Slate: a scratch and heat resistant, non-porous stone, slate needs no sealing, but mineral oil should be used for protection. Slate comes in a limited range of colors (black, purple, red, gray brown and greens) but when a matt honed finish is used, slate displays its own muted beauty.
· Soapstone: This material is stain-resistant, but needs regular maintenance with mineral oil. Sort of a cross between marble and granite, Soapstone is softer than both and comes in smaller slabs, meaning you may end up with more seams in your kitchen. The smooth surface is smooth and its color palette is limited to blacks, greens and grays.
· Ceramic Tile: Though ceramic tiles comes in many colors, textures, patterns and price points, as a countertop material it has drawbacks: tiles can crack or chip, the surface isn't smooth, grout lines need cleaning and sealing, and can often stain.
When choosing the perfect countertops for your new kitchen installation, it is best to consult an expert. Jason Landau of Amazing Spaces, LLC is an award-winning kitchen designer who can help you make an informed choice. Give him a call at 914-239-3725 or visit the Amazing Spaces, LLC website at www.amazingspacesllc.com to see a portfolio of their work.
























